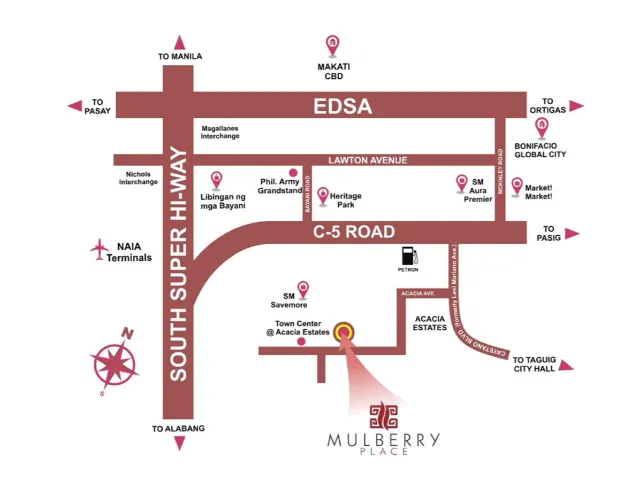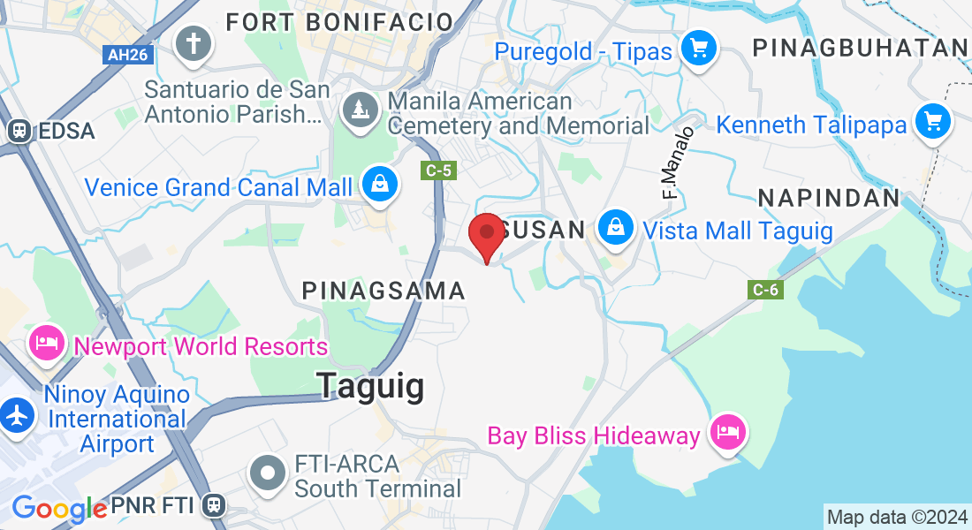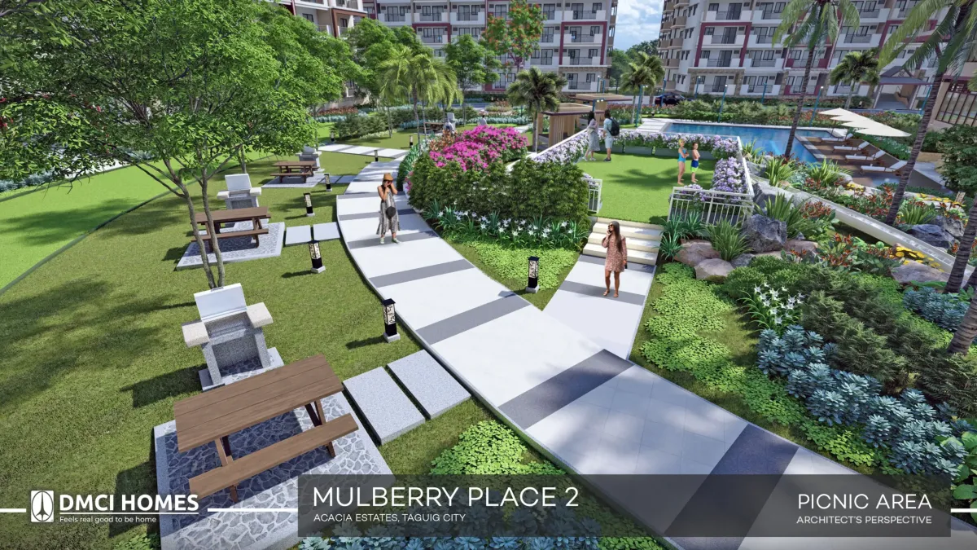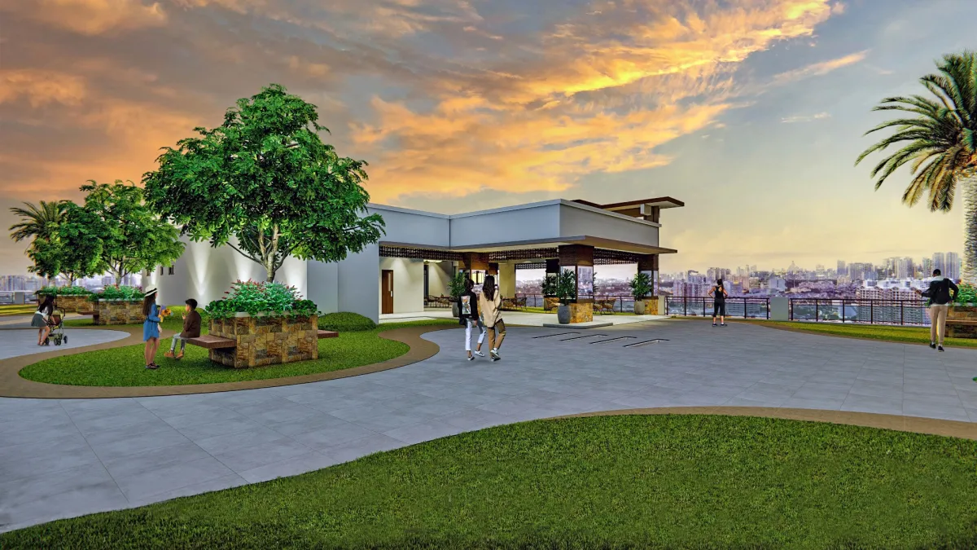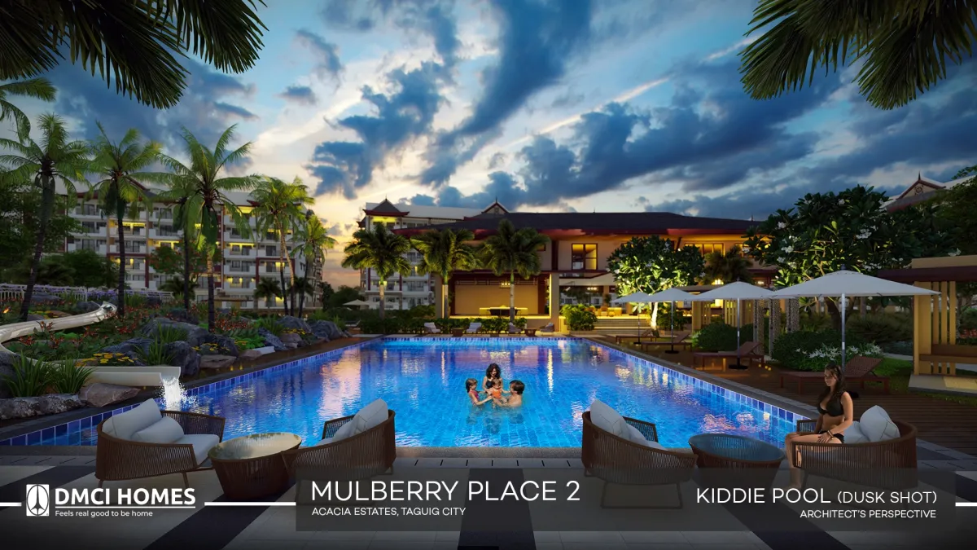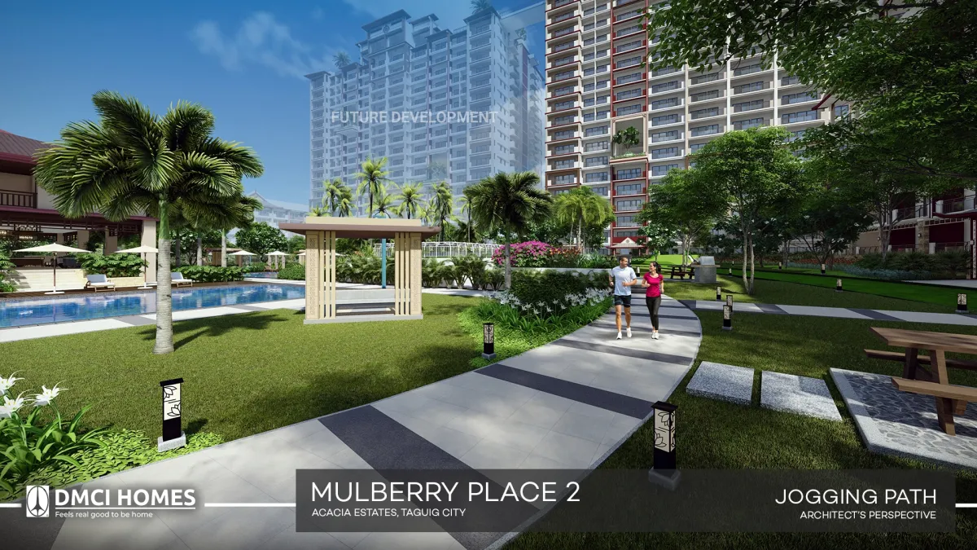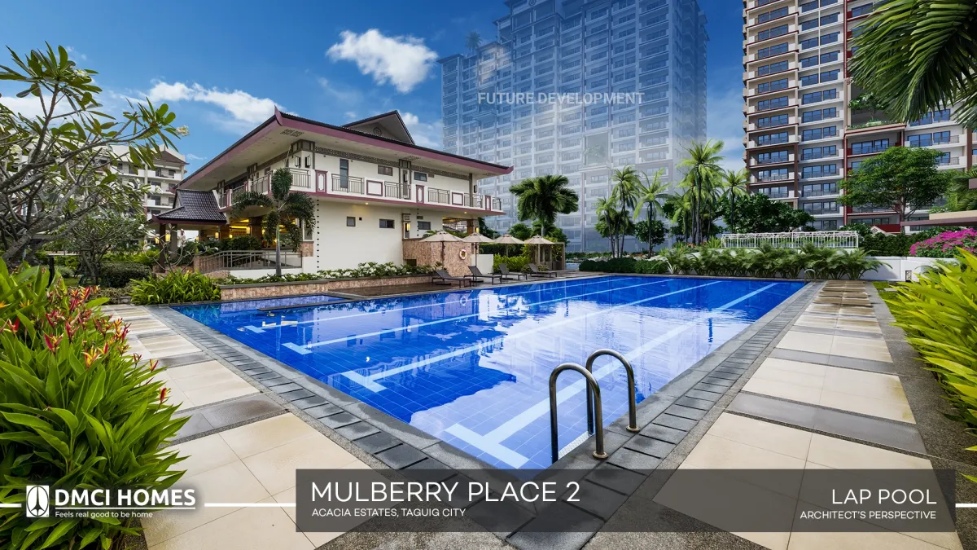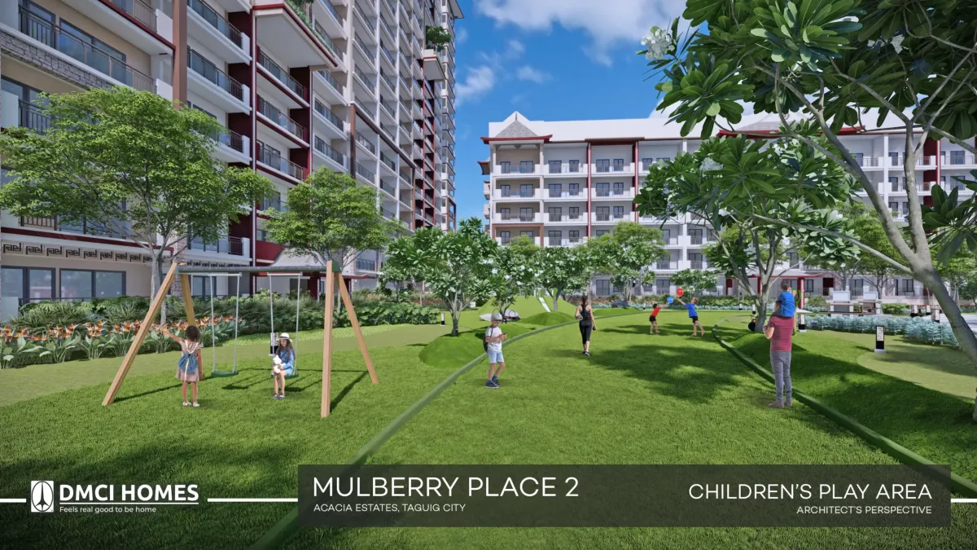MULBERRY PLACE
Acacia Estates, Taguig City
DMCI HOMES PROPERTIES FOR SALE
MULBERRY PLACE
Acacia Estates, Taguig City
PROJECT DETAILS
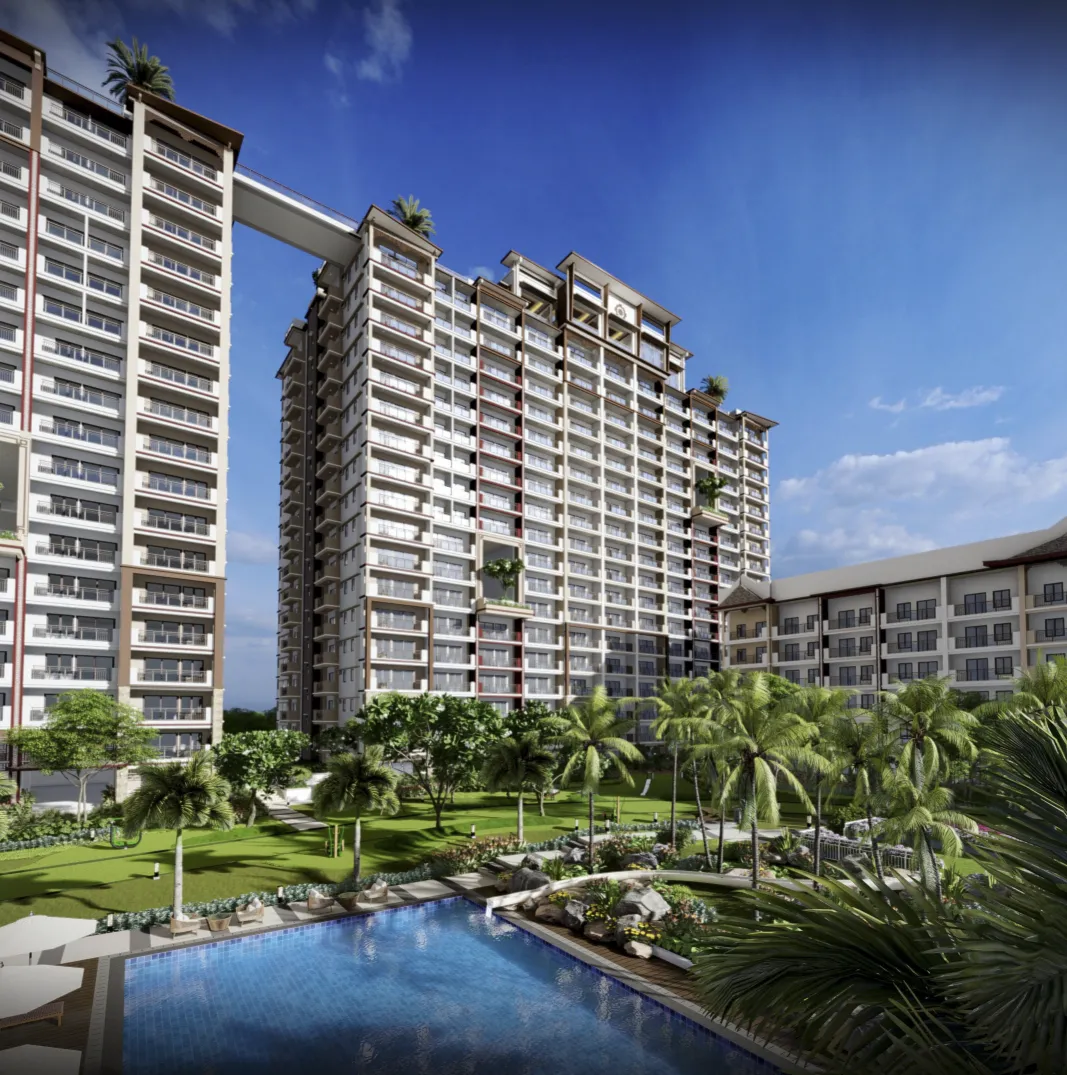
PRICE RANGE
PHP 7,301,000-PHP 25,844,000
BUILDING TYPE
High Rise / Mid Rise Condominiums
STATUS
Ready For Occupancy
UNIT TYPE
2BR 3BR 4BR
LAND AREA
36,474sqm
ARCHITECTURAL THEME
Asian Tropical
PARKING SPACE
Single Parking
Tandem Parking
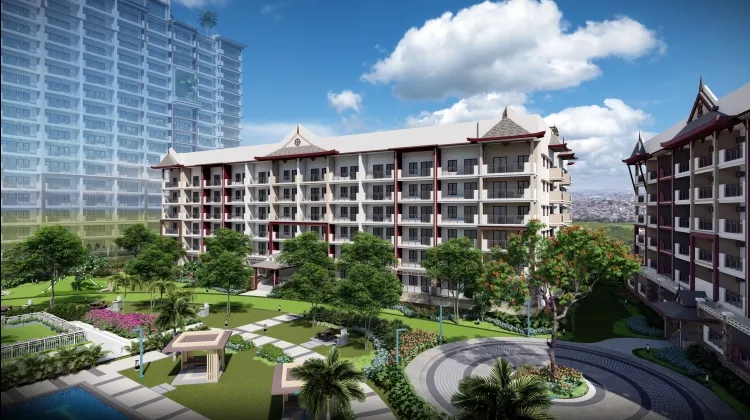
PAISLEY BUILDING
Building Type
High Rise
Residential
18 Levels
Parking Space
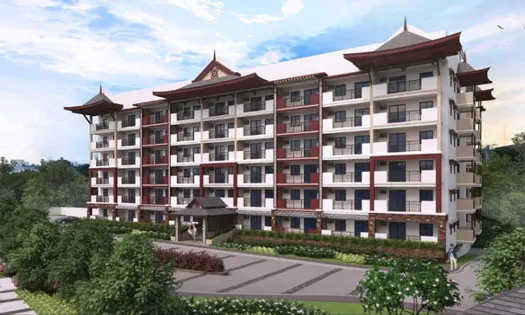
DUI BUILDING
Building Type
Mid Rise
Residential
6 Levels
Parking Space
2 Level Basement
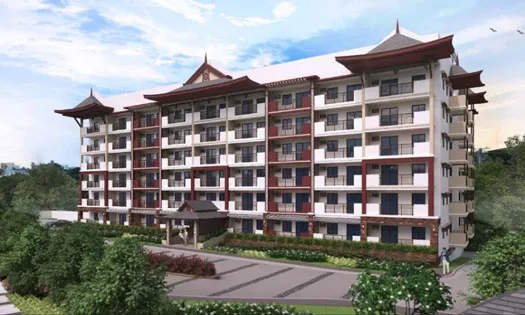
COCHINE BUILDING
Building Type
Mid Rise
Residential
6 Levels
Parking Space
2 Level Basement

MARCELLINE BUILDING
Building Type
Mid Rise
Residential
6 Levels
Parking Space
2 Level Basement

SHANTUNG BUILDING
Building Type
High Rise
Residential
18 Levels
Parking Space
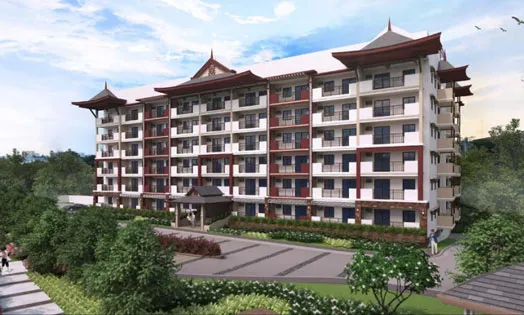
BENGALINE BUILDING
Building Type
High Rise
Residential
6 Levels
Parking Space
2 Level Basement
Kindly fill out the pop up form below to watch the full video presentation, and we will send you updated details and a quotation for your preferred property.
BUILDING FEATURES

Fire Alarm & Automatic Sprinkle System
Fire Exit
Landscaped Atriums
Mailbox Area
Passenger Elevators
Reception Lobby
Fire Cabinets
Garbage Chute
Sky Patio (Lumivent Technology)
Parking Space
Provision for CCTV
Fire Alarm & Automatic Sprinkle System
Fire Exit
Landscaped Atriums
Mailbox Area
Passenger Elevators
Reception Lobby
Fire Cabinets
Garbage Chute
Sky Patio (Lumivent Technology)
Parking Space
Provision for CCTV
MASTER PLAN
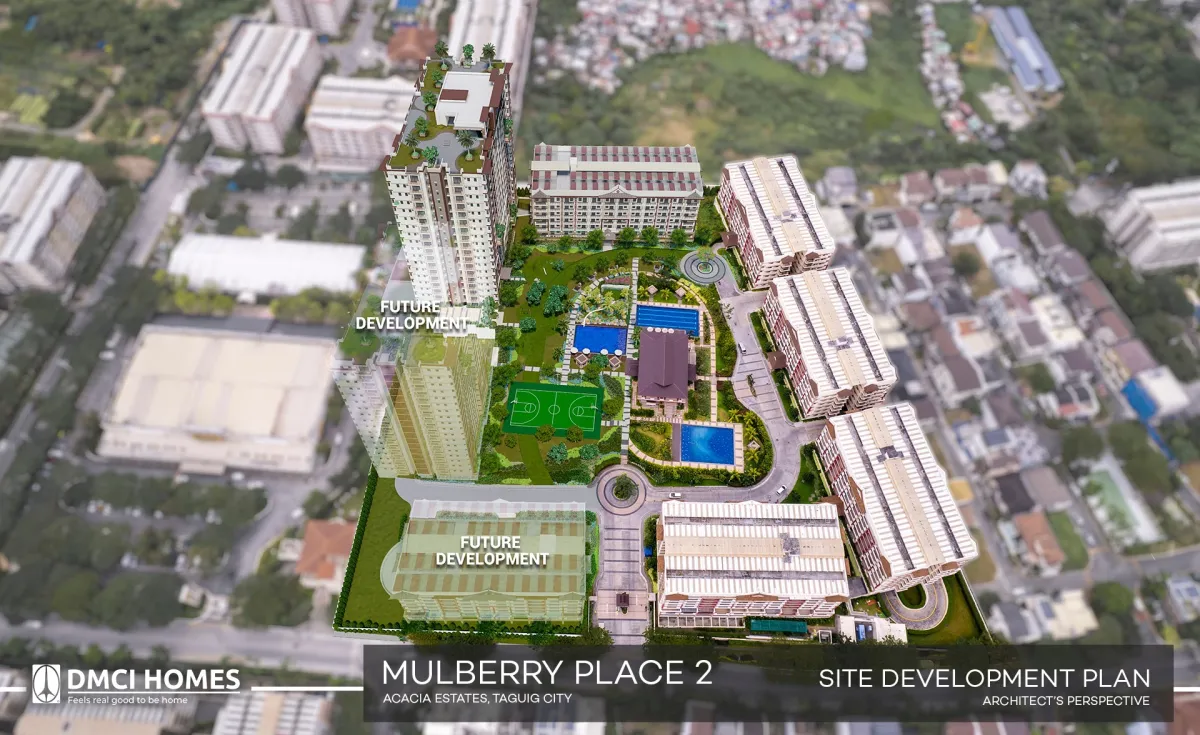
36,474sqm
Land Area
High Rise / Mid Rise Condominiums
Development Type
Asian Tropical
Architectural Theme
LOCATION
GENERAL FACILITIES
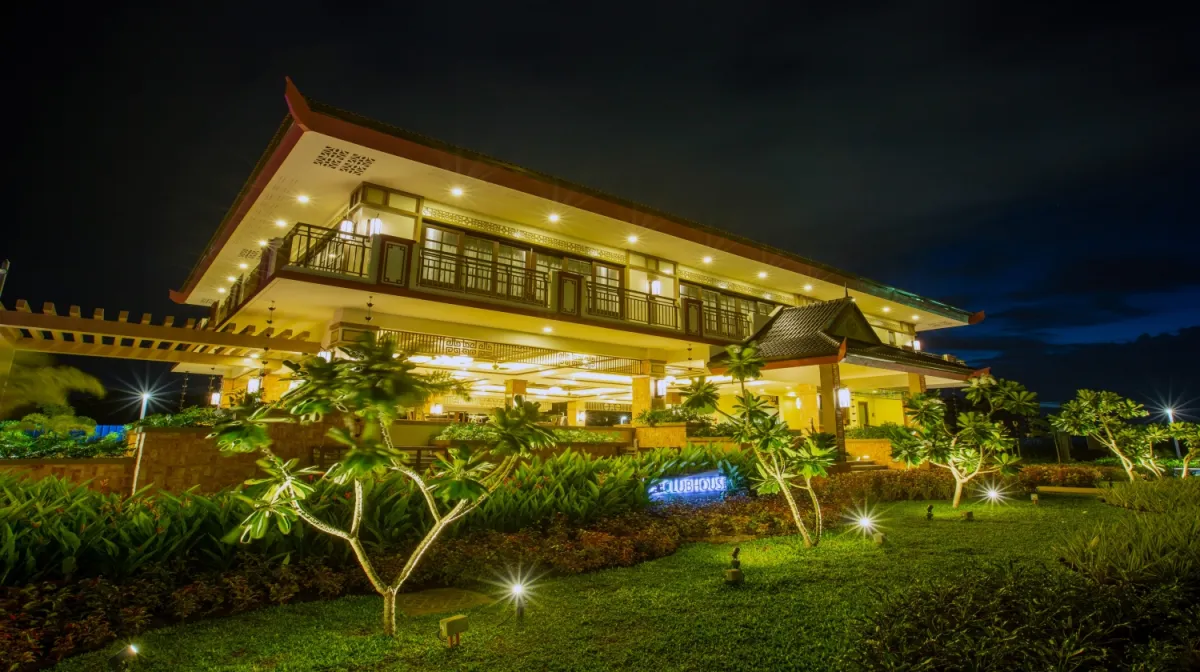
Club House
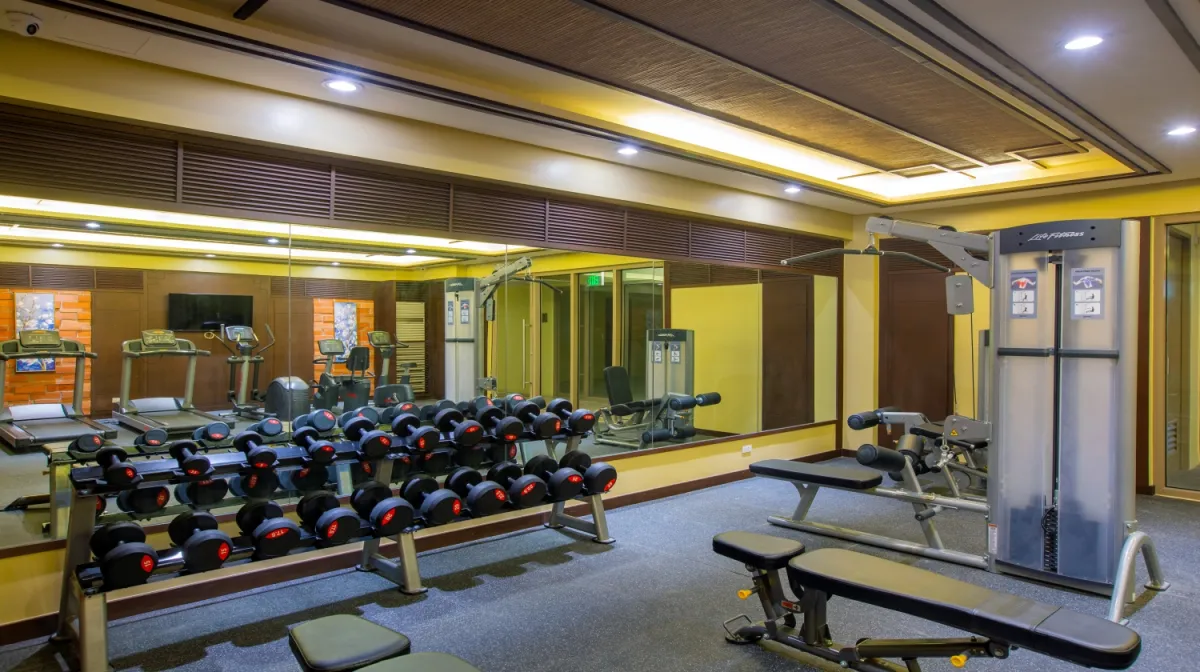
Fitness Gym
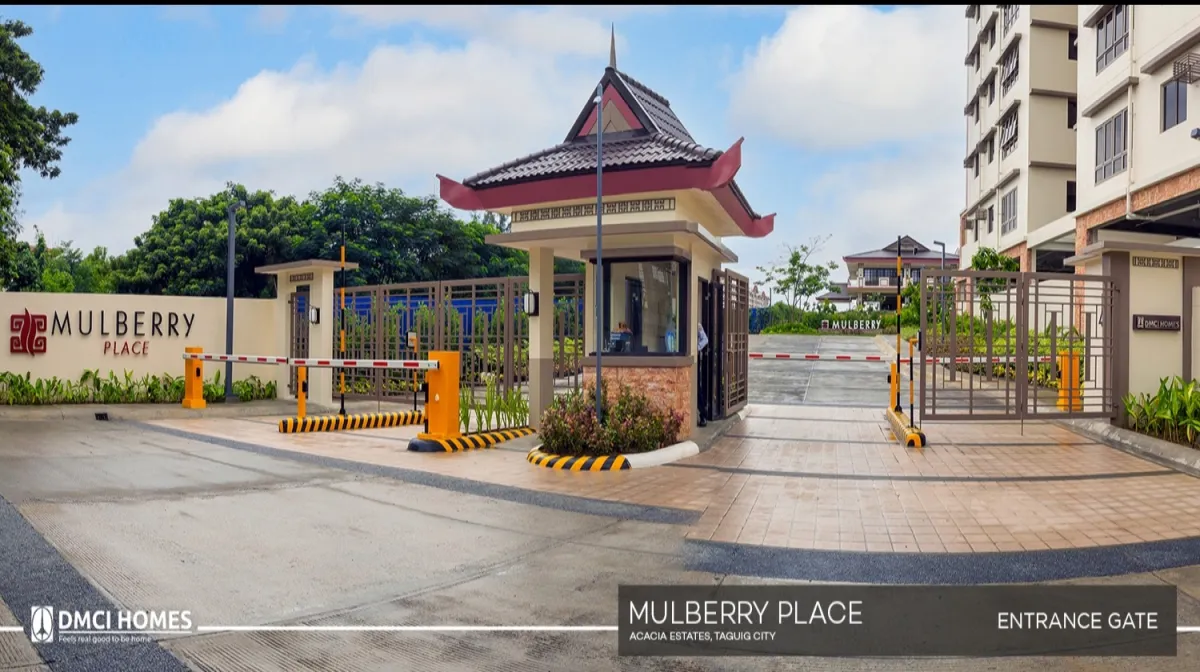
Main Entrance
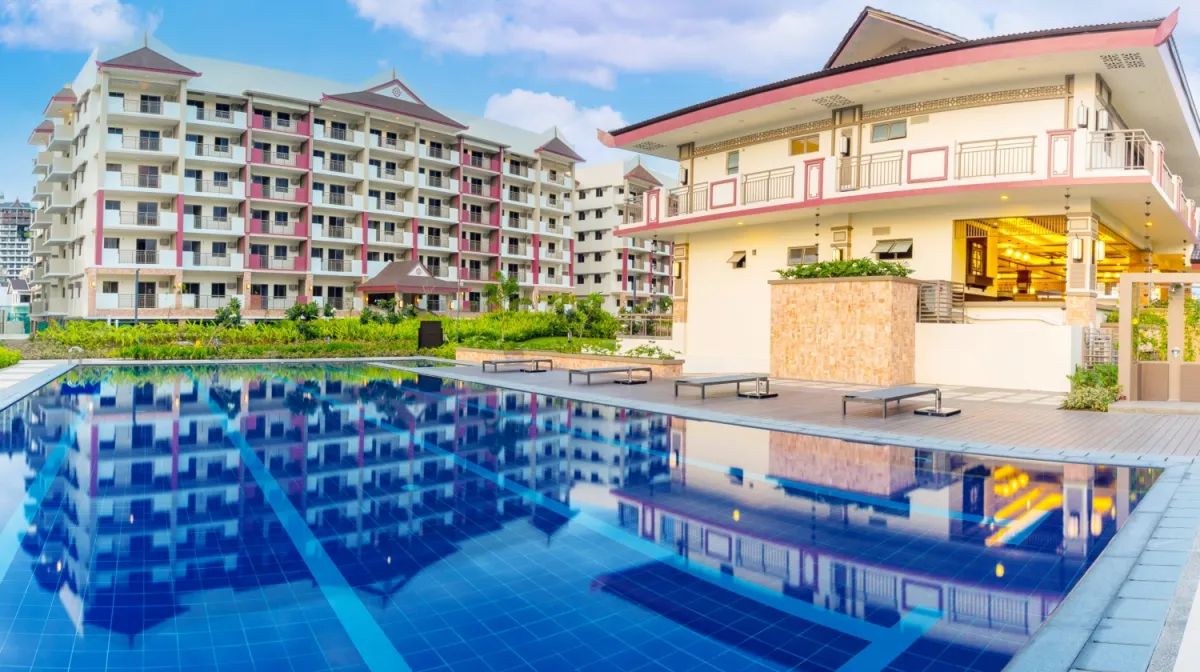
Lap Pool
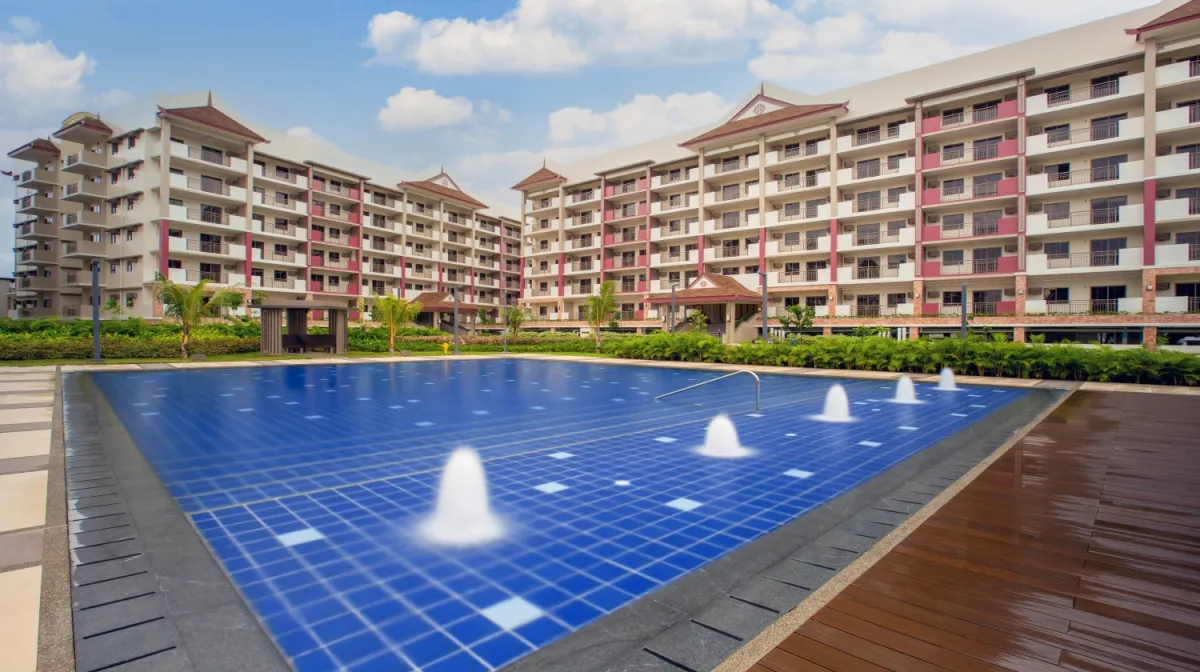
Kiddie Pool
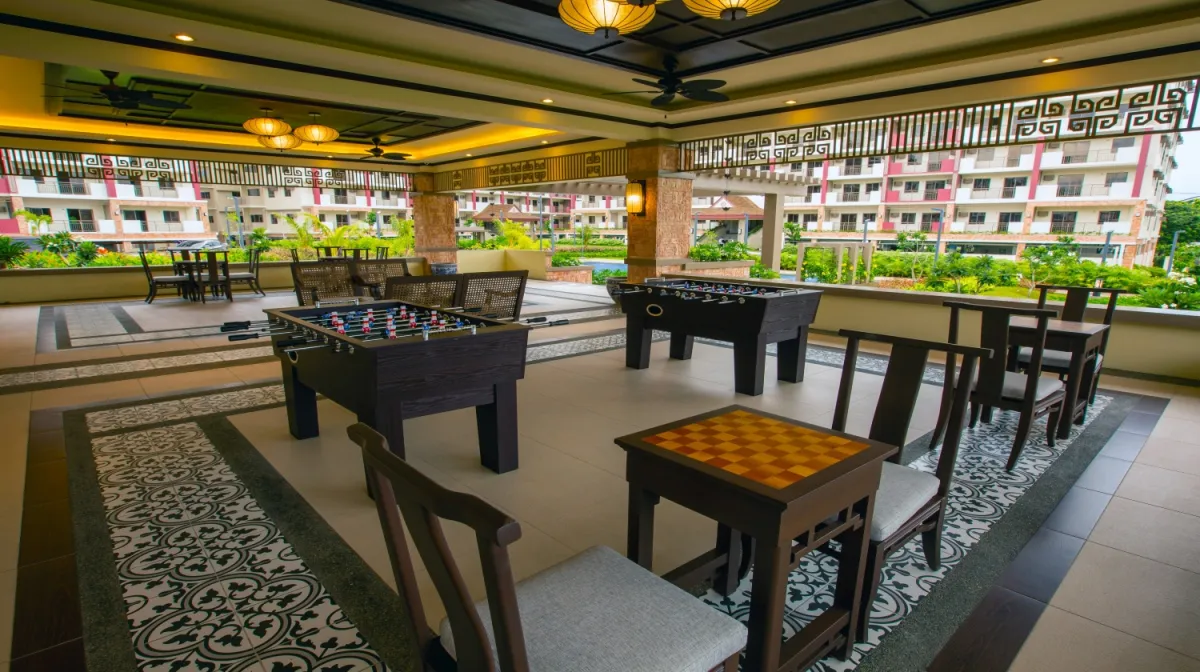
Game Room
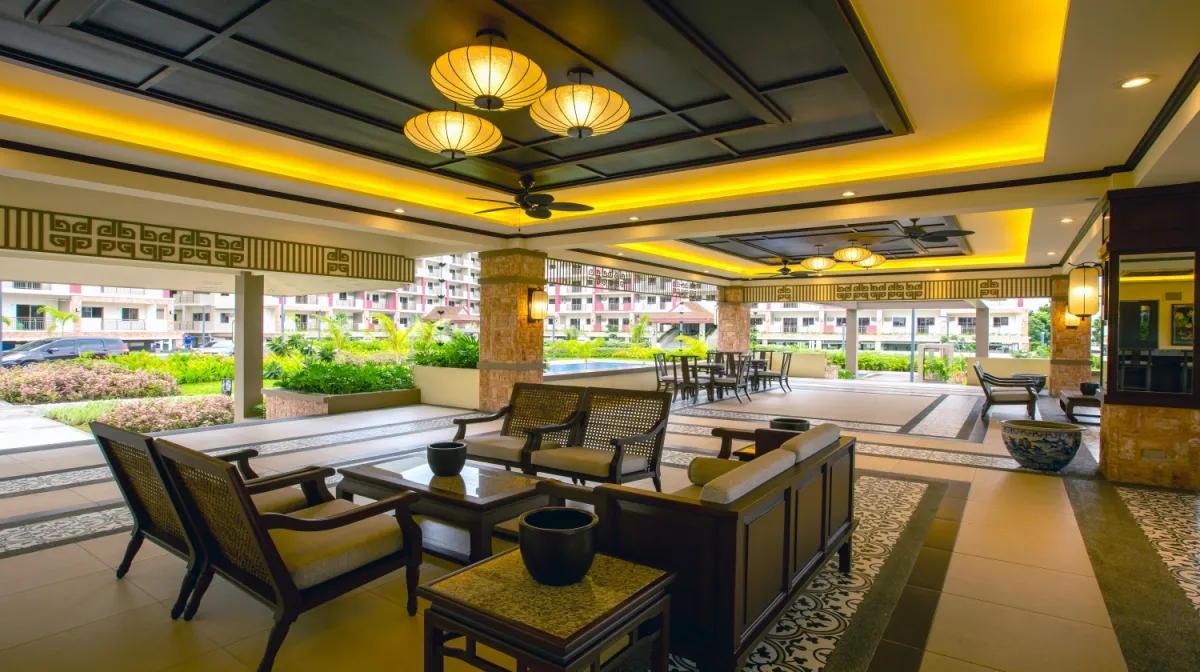
Lounge Area

Bar Area

Function Hall

A V Room
AMENITIES
Lap Pool
Play Area
Shooting Court
Landscaped Gardens
Picnic Grove
Water Station
Kiddie Pool
Gazebo/Cabana
Jogging/Biking Path
Entertainment Room
Game Area
Laundry Shop
Grill Pits
Fitness Gym
Convenience Store
Lap Pool
Play Area
Shooting Court
Landscaped Gardens
Sky Lounge
Water Station
Kiddie Pool
Gazebo/Cabana
Jogging/Biking Path
Entertainment Room
Game Area
Laundry Shop
Sky Deck Pool
Picnic Grove
Grill Pits
Fitness Gym
Convenience Store
UNIT LAYOUT
3 BEDROOM C END UNIT
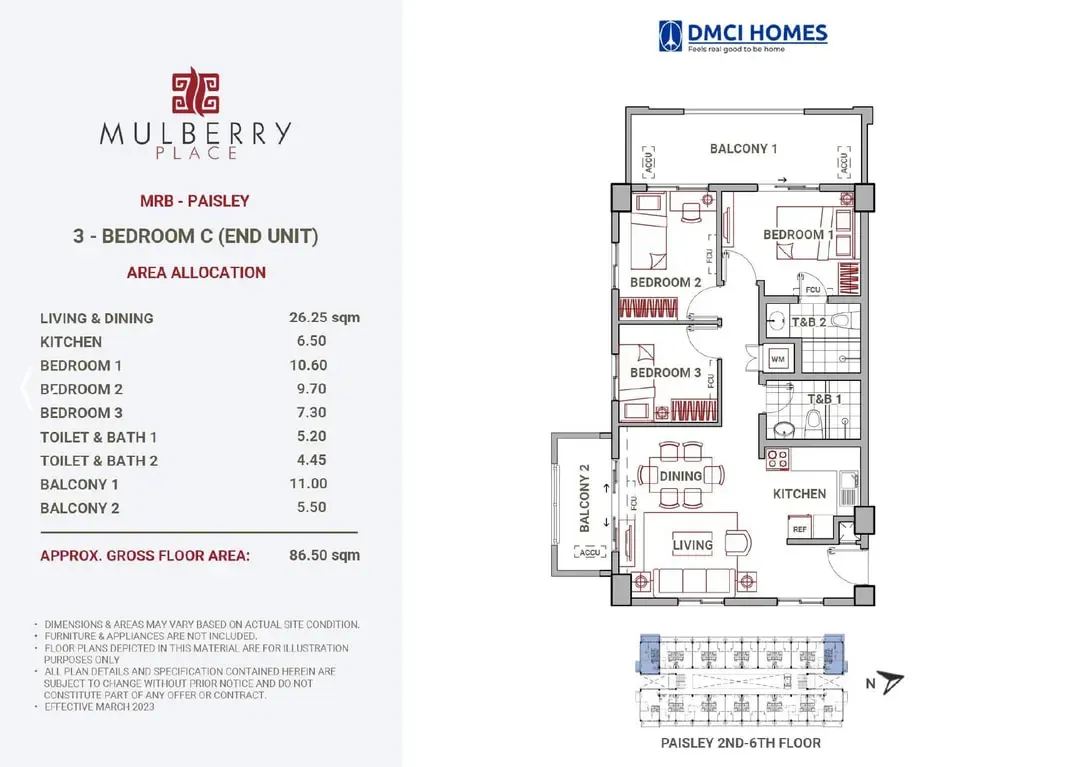
2 BEDROOM A INNER
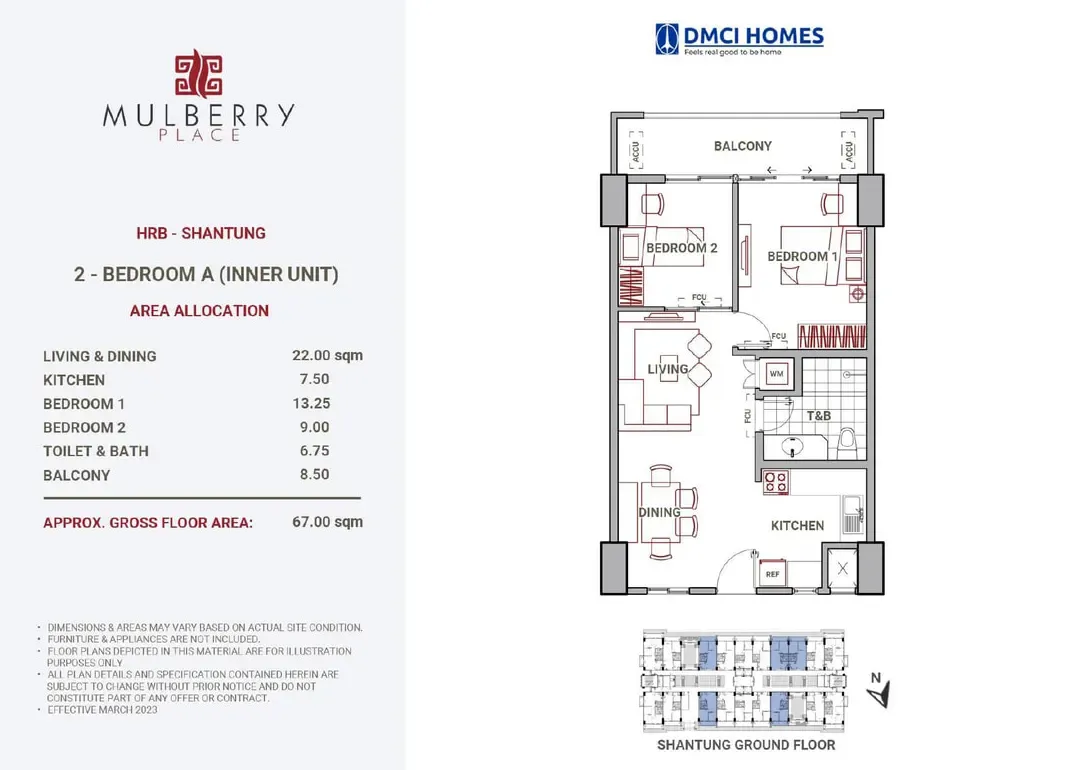
2 BEDROOM F INNER
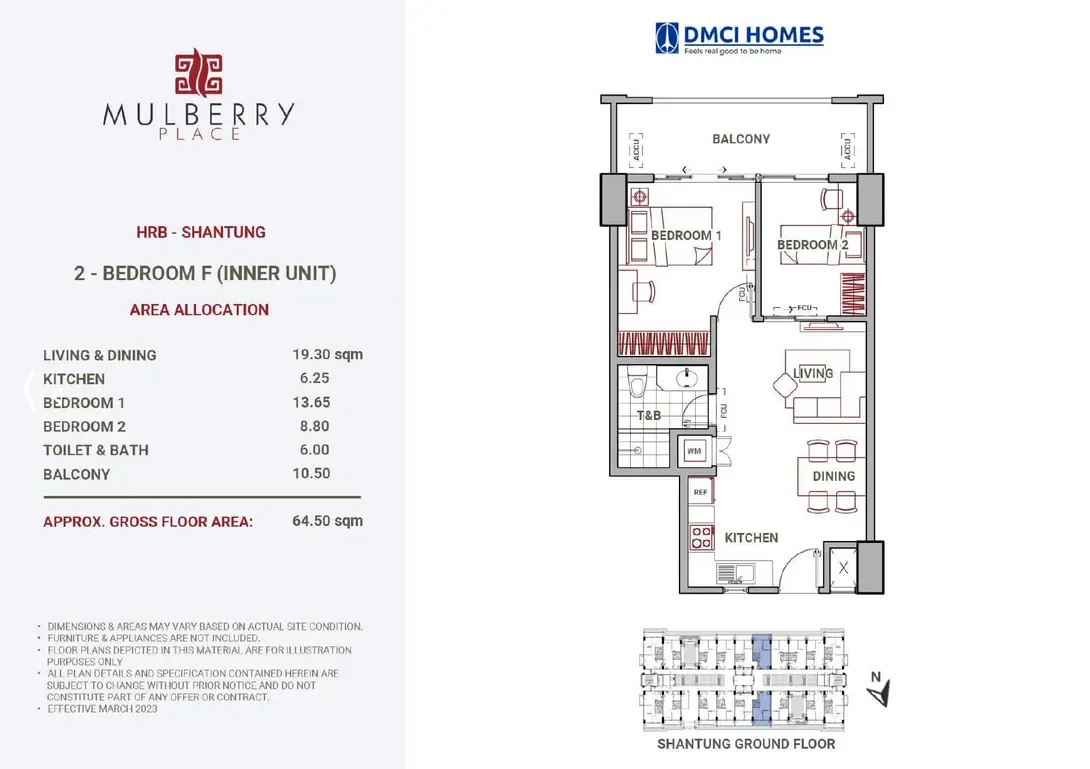
4 BEDROOM C END
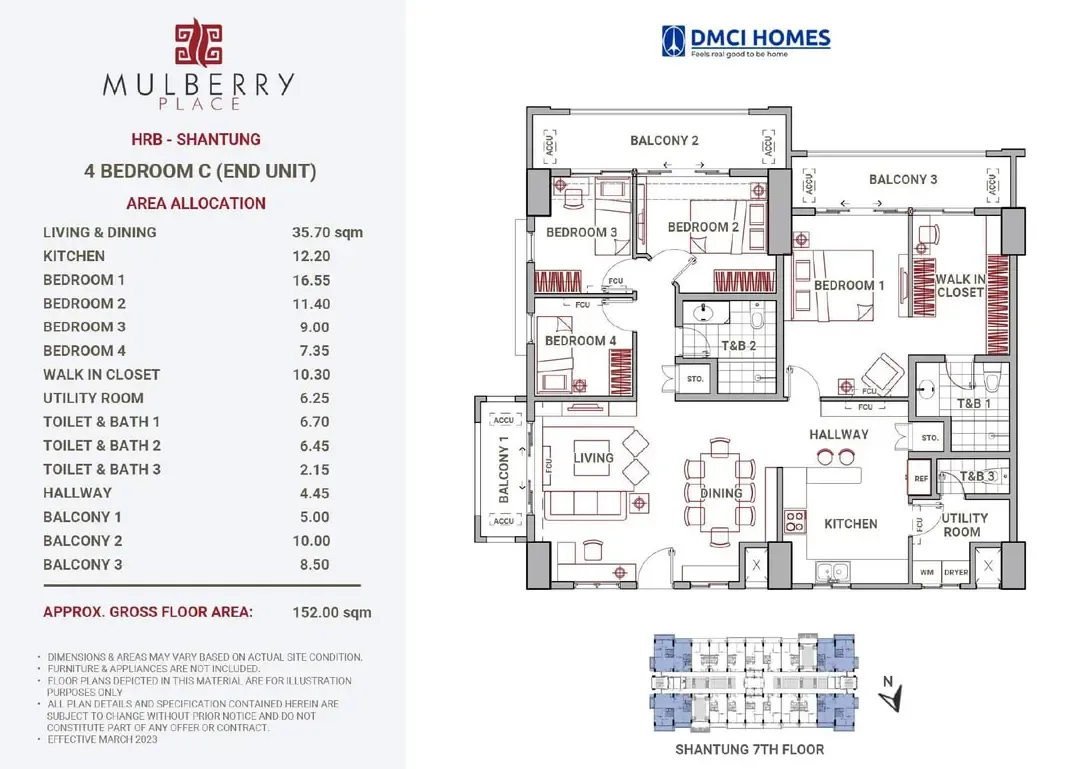
3 BEDROOM D INNER
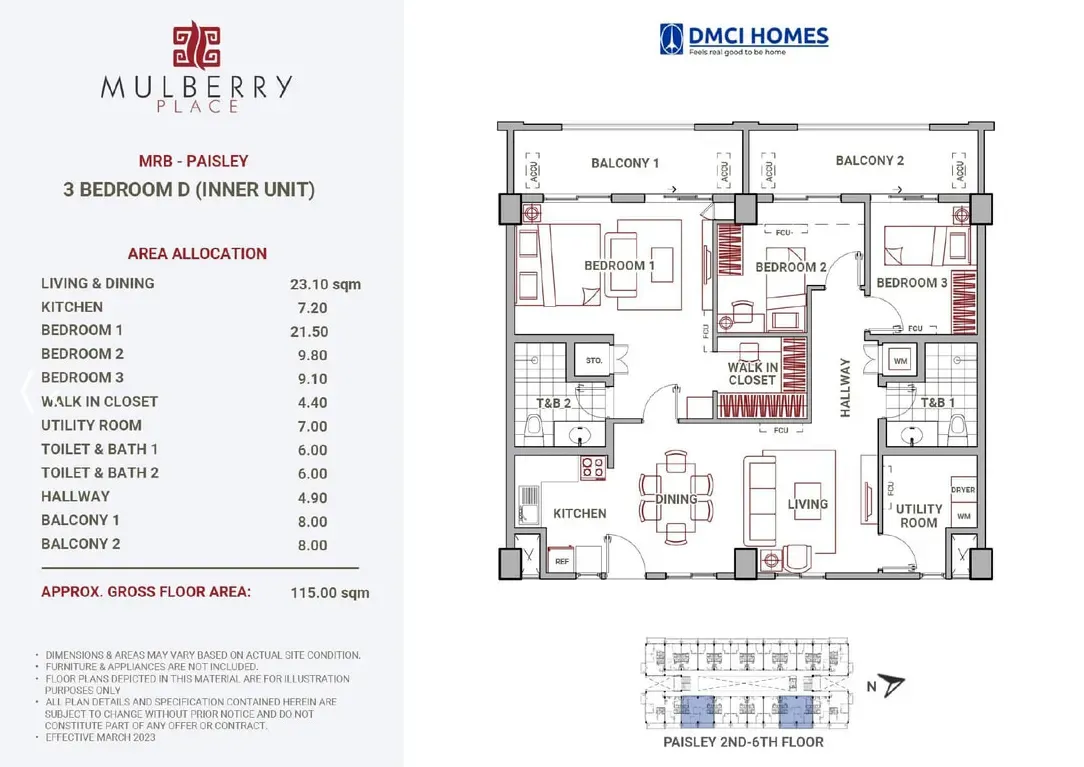
3 BEDROOM B INNER
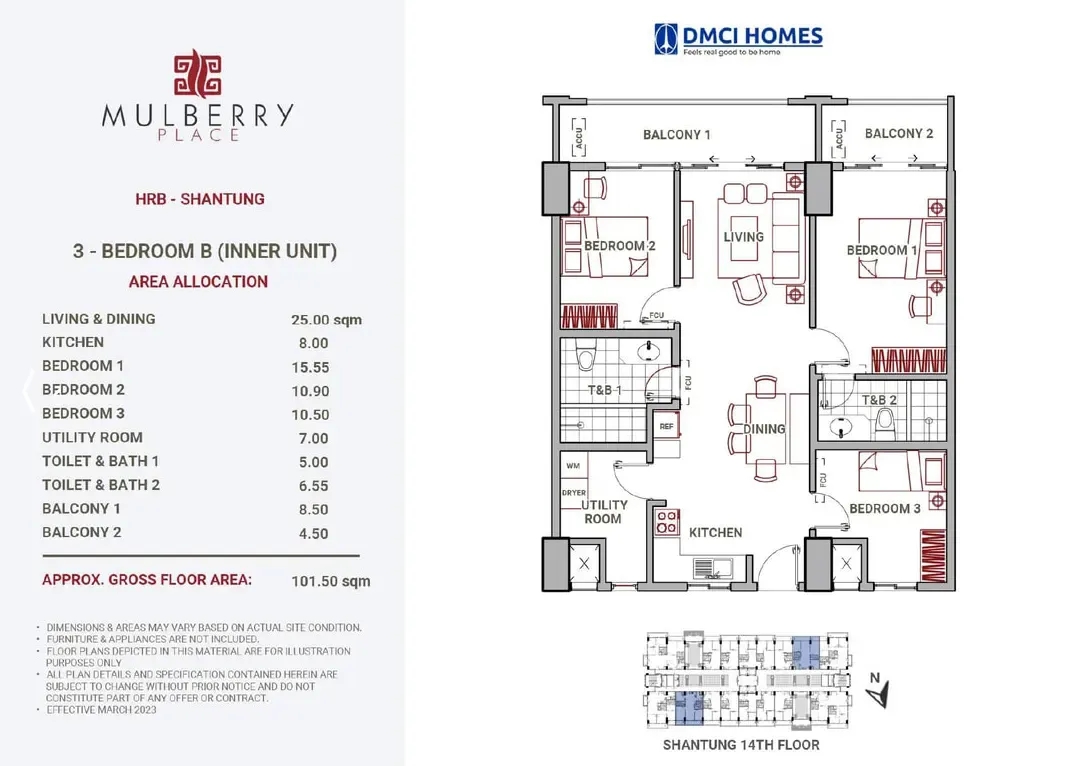
2 BEDROOM E INNER

4 BEDROOM A END UNIT
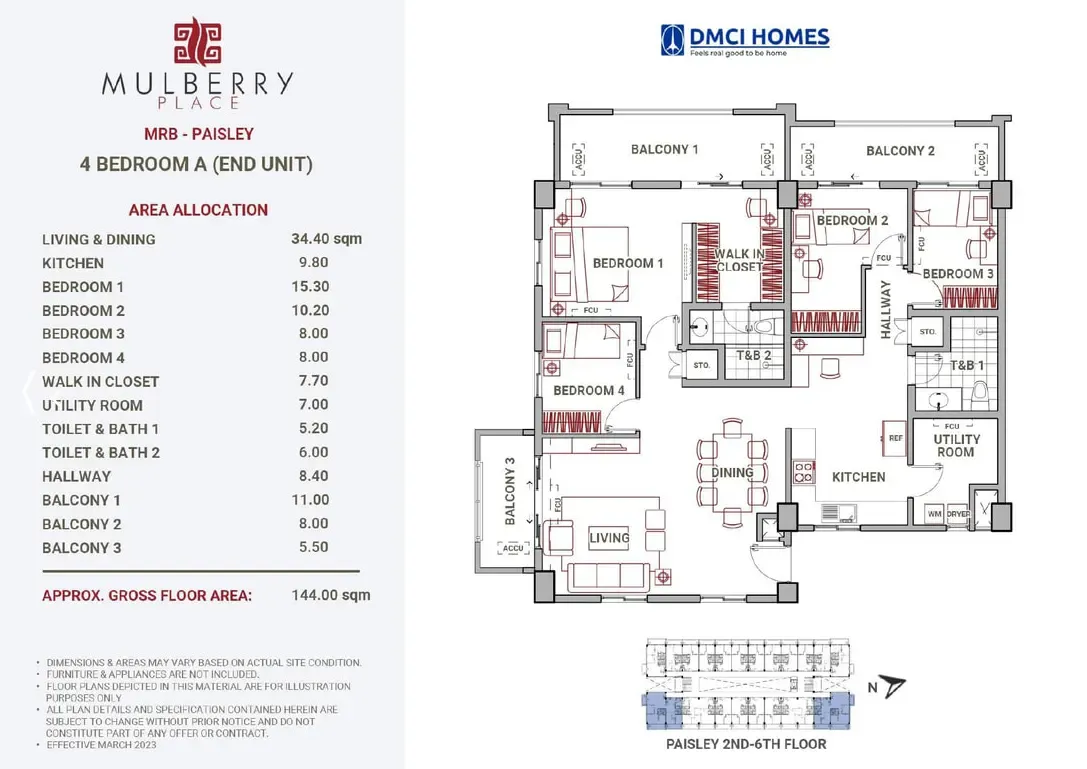
FLOOR PLANS
Buildig shantung 8th Floor
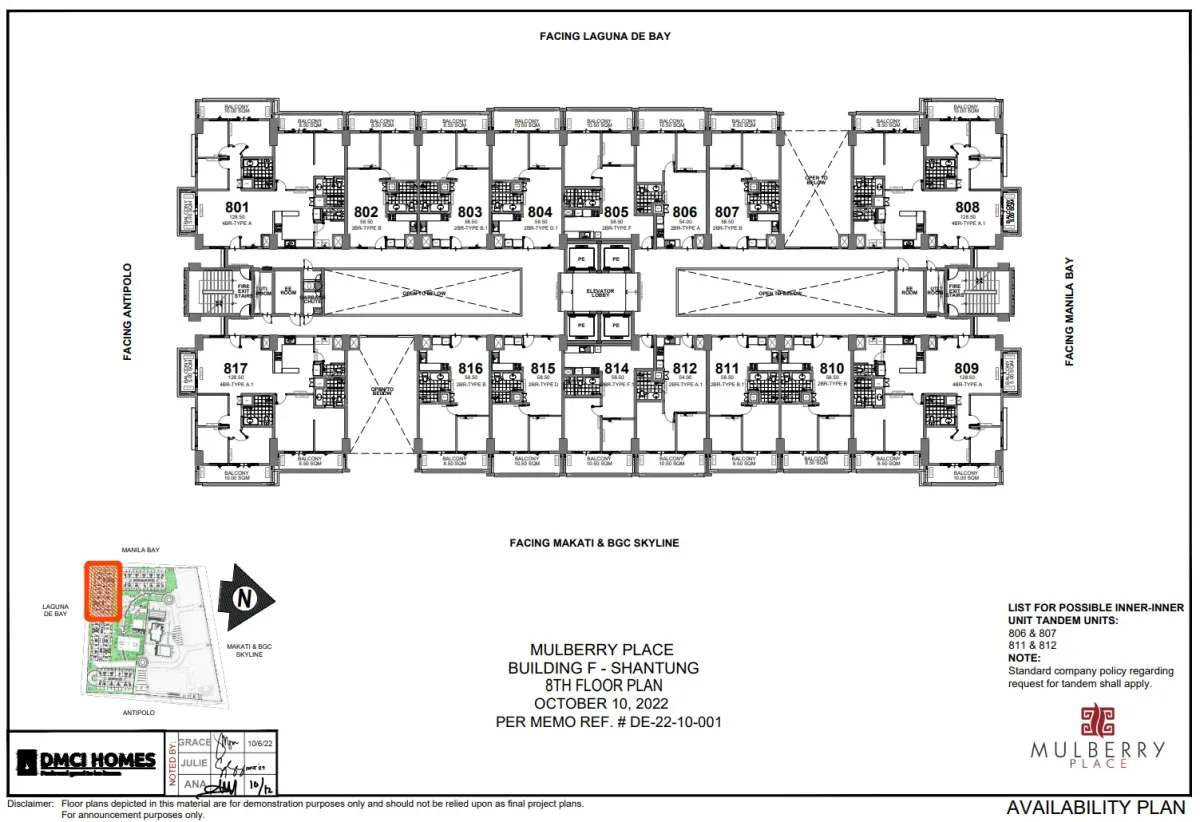
Building F Shantung 7th Floor Level Plan
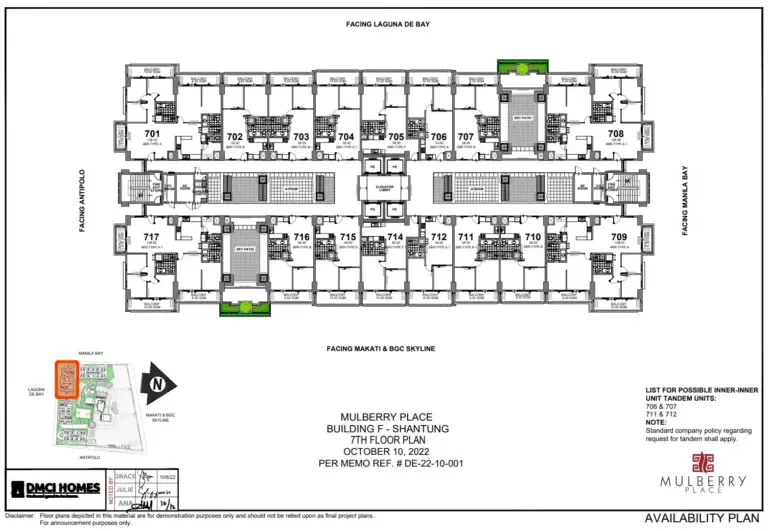
49THF LEVEL PLAN
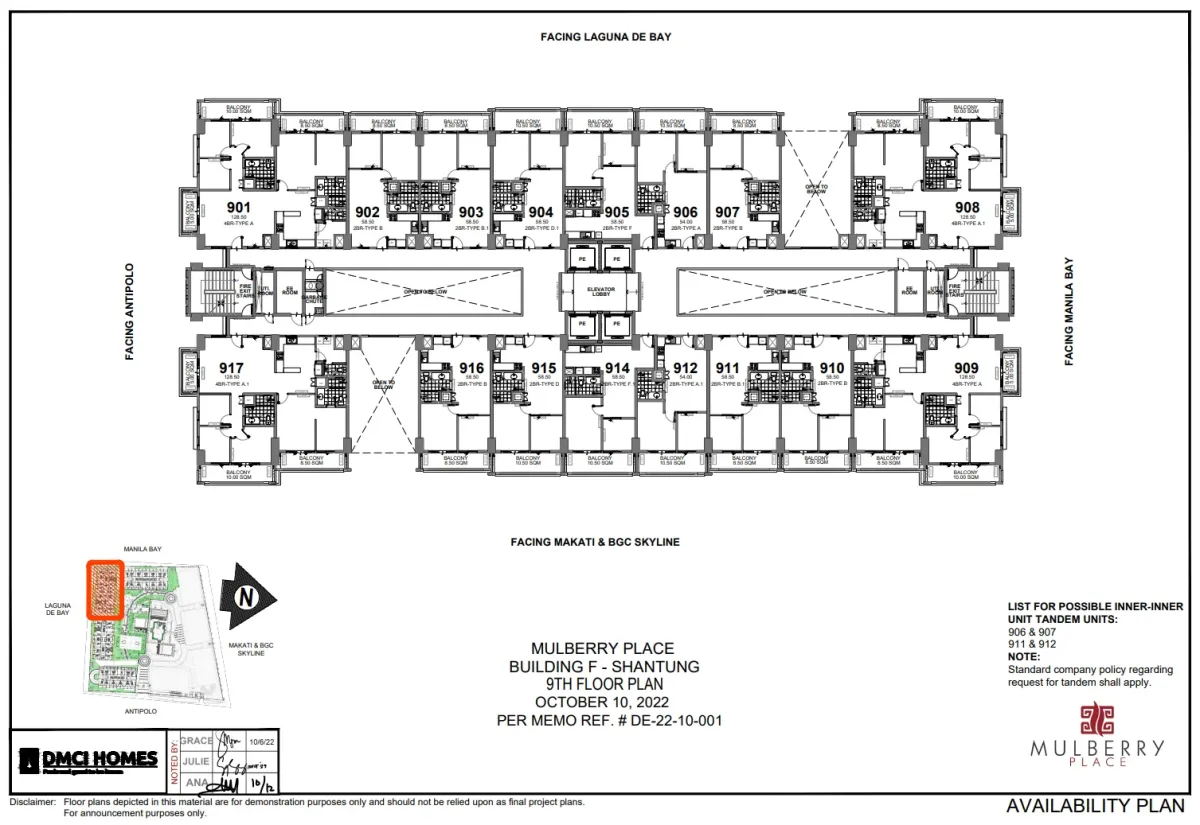
REACH US OUT

Will You Allow Us to Assist You in your Property Investment? Please Click the button below and fill up the Client Registration Form.
Will You Allow Us to Assist You in your Property Investment?
Please Click the button below and fill Up " The Client Registration Form".
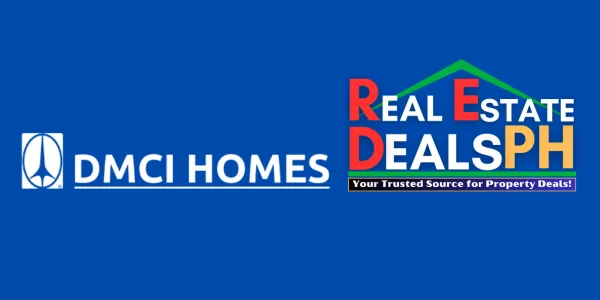
Got What You are Looking For? Set A Site Viewing Appointment with us at your comfortable day and time. Please click the button below.
Office Hours
Always Open
+639053341778
+639053341778
+639053341778
+639053341778
BACK

Keep In Touch
Mobile No.: +63 905 3341778
Telegram: +63 905 3341778
WhatsApp: +63 905 3341778
Email: [email protected]
Links
Social Media
2024 Real Estate Deals Ph. All Right Reserved

Keep In Touch
Quick Links

